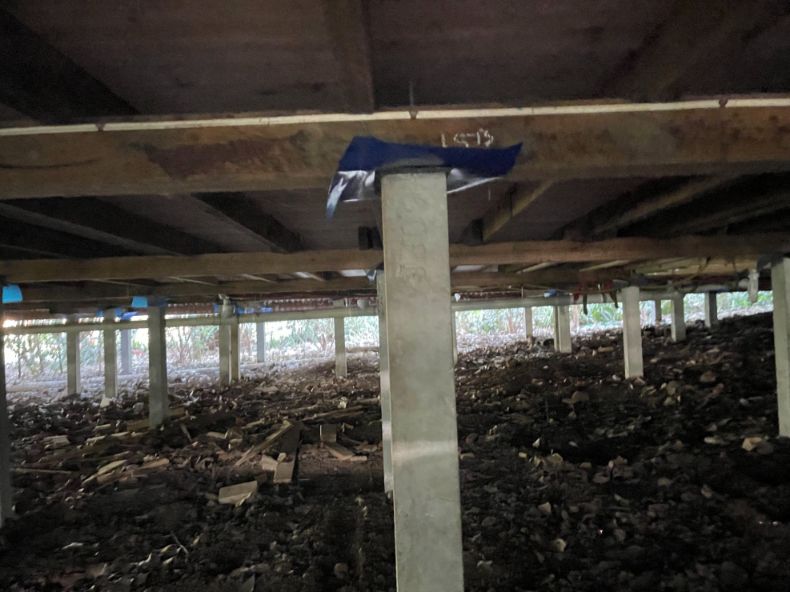The structure on which a building is supported is known as the footings, while the soil beneath a structure that gives it stability is known as the foundation. There are different types of footings, each with its own advantages and disadvantages.
In this blog post, we’ll take a closer look at some of the most common footings used in construction and by house restumpers.
Types of building footings
The types of building foundations and footings are slab on ground, suspended floors, strip footings, pad footings, stumps, piles, and piers.

Slab on Ground
Ground slabs are concrete blocks that are placed straight into excavated trenches in the ground. The ground must first be removed to make way for the slab, and then the concrete is poured into the trench. Once it has been set, the slab will be level with the ground around it.
Suspended Floors
A suspended floor is not directly connected to the ground. Instead, it is supported by stumps or piers that are set into the ground. The floor is then suspended above the ground, giving the illusion of floating.
Strip footings
Strip footings are long concrete slabs that are placed underneath a house’s walls. They are typically used in areas where the soil is not suitable to support the weight of a house. The strip footing will spread the load of the house’s walls over a larger area, making it more stable.
Pad footings
Pad footings are similar to strip footings but are used to support isolated columns or piers. They are typically made from concrete and placed underneath the column or pier they support.
Stumps
Stumps are vertical posts used to support a house’s beams. They are typically made from concrete, but they can also be made from steel. In some cases, timber stumps are used. Stumps are usually set into excavated holes in the ground, and then concrete is poured around them to secure them in place. Restumping is performed on stumps. Read this article to find out about the restumping and reblocking difference.
Piles and Piers
Piles are long sections of steel or concrete that are driven into the ground. They are used to support the foundation of a house in areas where the soil is not suitable to support the weight of the house. Piles are typically used in conjunction with a pad footing or a strip footing.
Piers are vertical columns used to support a house’s beams. They can be made from concrete or steel. Piers are generally set into excavated holes and reinforced with concrete to keep them in position.
Footings and foundations are an important part of any building. They provide stability and support to the structure, ensuring that it does not collapse under its own weight. In this blog post, we have looked at some of the most common footings and foundations used in construction and their use. If you’d like more info on why house stumps fail, then check out our blog here.
So, which type is best for your house? It really depends on the soil conditions and the weight of the building. Talk to a professional contractor or structural engineer to find out what is best for your home.

